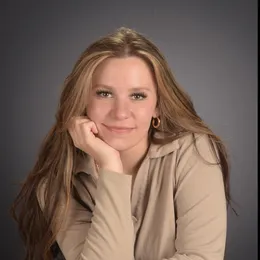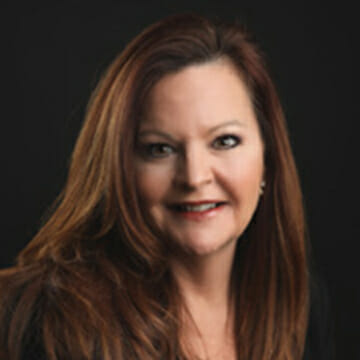Brought to you by Lake Point Realty Group
|
Welcome Home to Rome! This 2022 craftsman style has it all. With an open floor plan that is designed to bring in natural light & give your family a warm and welcome spacious feel that is flexible, can be arranged to suit their different needs all while bringing family, friends and your loved ones closer by allowing interactions in the different spaces. Entertain a group or relax in peace as this home comes equipped for you to do both. The main level features a beautiful foyer entry with a bonus room that is sealed off with glass French doors that could be a perfect for an office area. The kitchen and appliances are like new with all the updates one might love, including crown moulding, backsplash, carefully crafted cabinets, tons of counter space and a large island. All of these features are also met with a large family room/living room that also includes a fireplace that adds a splendid touch. The garage is fit for 2 vehicles and the driveway is nice and level with plenty of room for your guests as well. If this is not enough, make your way upstairs to the spacious 4 Bedrooms. Upstairs also includes 2 full baths and the laundry room as well. Each room is spacious with ample closet space for clothing, shoes and additional storage. The master contains the owner's suite bathroom with dual vanities ,great walk-in closet, & both a soaking tub to relax as well as a walk-in shower. The location of this home is wonderfully convenient as you will be close to the connector which simply means you won't be too far from anything your heart desires. Come see this lovely home for yourself, today!
Property Type(s):
Single Family
| Last Updated | 5/1/2025 | Tract | Crestwood |
|---|---|---|---|
| Year Built | 2022 | Garage Spaces | 2.0 |
| County | Floyd |
SCHOOLS
| Elementary School | Main |
|---|---|
| Jr. High School | Rome |
| High School | Rome |
Additional Details
| AIR | Ceiling Fan(s), Central Air, Electric |
|---|---|
| AIR CONDITIONING | Yes |
| APPLIANCES | Dishwasher, Disposal, Microwave , Refrigerator |
| BASEMENT | None |
| CONSTRUCTION | Concrete, Stone |
| FIREPLACE | Yes |
| GARAGE | Yes |
| HEAT | Central, Electric, Heat Pump |
| HOA DUES | 300|Annually |
| INTERIOR | Breakfast Bar, Double Vanity, Entrance Foyer, High Ceilings, High Speed Internet, Kitchen Island, Pantry, Walk-In Closet(s) |
| LOT | 7405 sq ft |
| LOT DESCRIPTION | Cul-De-Sac, Level |
| PARKING | Garage |
| SEWER | Public Sewer |
| STORIES | 2 |
| STYLE | Craftsman |
| SUBDIVISION | Crestwood |
| TAXES | 4001 |
| UTILITIES | Cable Available, Electricity Available, Sewer Available, Water Available |
| WATER | Public |
| WATER ACCESS | NONE |
Location
Contact us about this Property
| / | |
| We respect your online privacy and will never spam you. By submitting this form with your telephone number you are consenting for LakePoint Realty Group to contact you even if your name is on a Federal or State "Do not call List". | |
Listed with LakePoint Realty Group
The data relating to real estate for sale on this web site comes in part from the Broker ReciprocitySM Program of GAMLS. All real estate listings are marked with the GAMLS Broker ReciprocitySM thumbnail logo and detailed information about them includes the name of the listing brokers.
The broker providing these data believes them to be correct, but advises interested parties to confirm them before relying on them in a purchase decision.
Copyright 2025 GAMLS. All rights reserved.

The broker providing these data believes them to be correct, but advises interested parties to confirm them before relying on them in a purchase decision.
Copyright 2025 GAMLS. All rights reserved.
This IDX solution is (c) Diverse Solutions 2025.















































